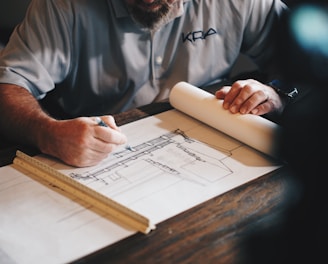Our Engineering Services
Comprehensive solutions in civil, electrical, mechanical, structural, and urban planning for diverse projects.
Civil Engineering Expertise


Delivering innovative and sustainable civil engineering solutions tailored to project requirements and challenges.




Mechanical Design Services
Specialized in mechanical design and analysis for systems ensuring efficiency and reliability in operations.
Expert Urban Planning
Developing strategic urban planning solutions for sustainable and livable community development.

G7 Engineering Consultants delivered exceptional service and expertise in our project. Highly recommended for any consultancy needs.
Ali Khan

Their multidisciplinary approach and professionalism made our project successful. Truly a reliable partner in engineering consultancy.
Sara Ahmed









